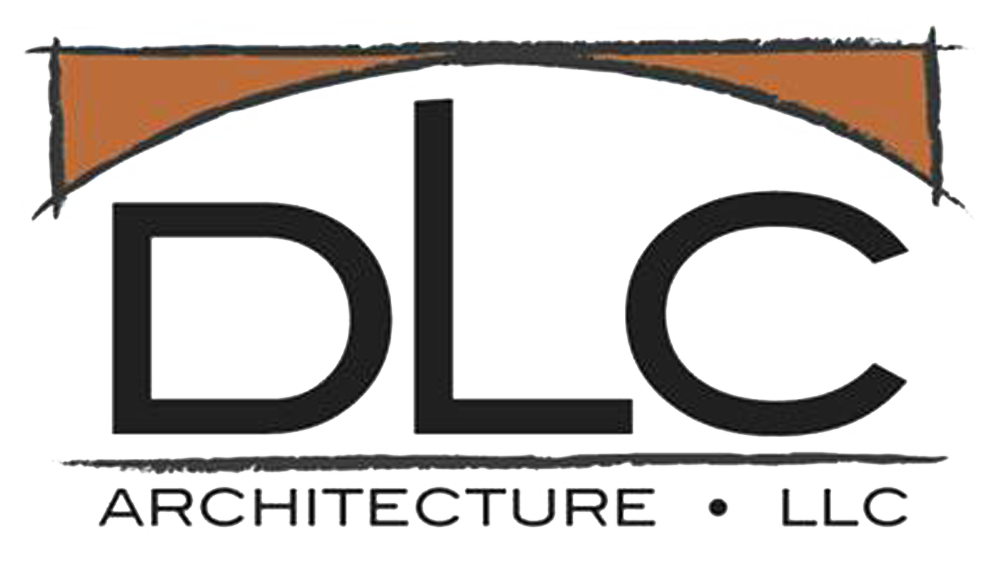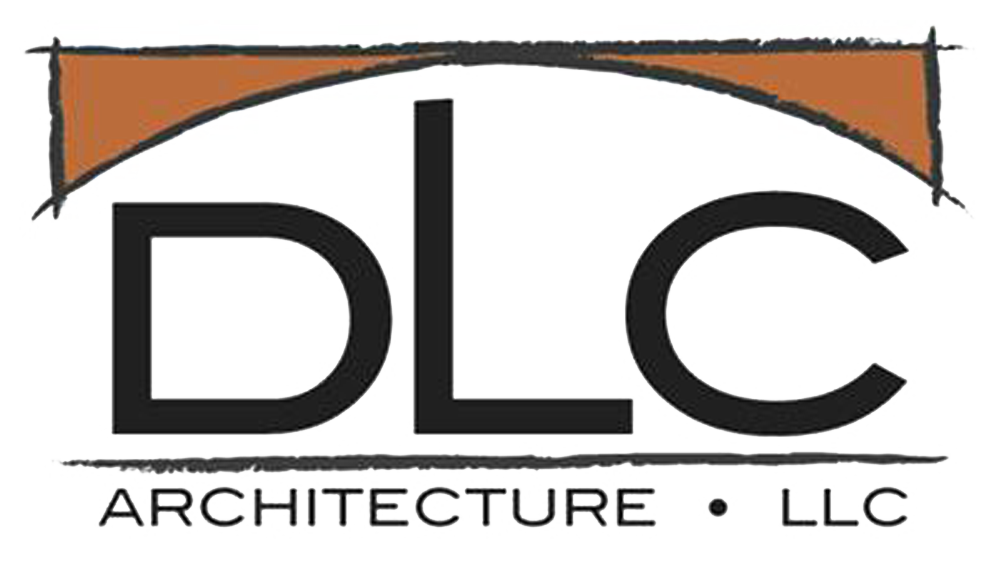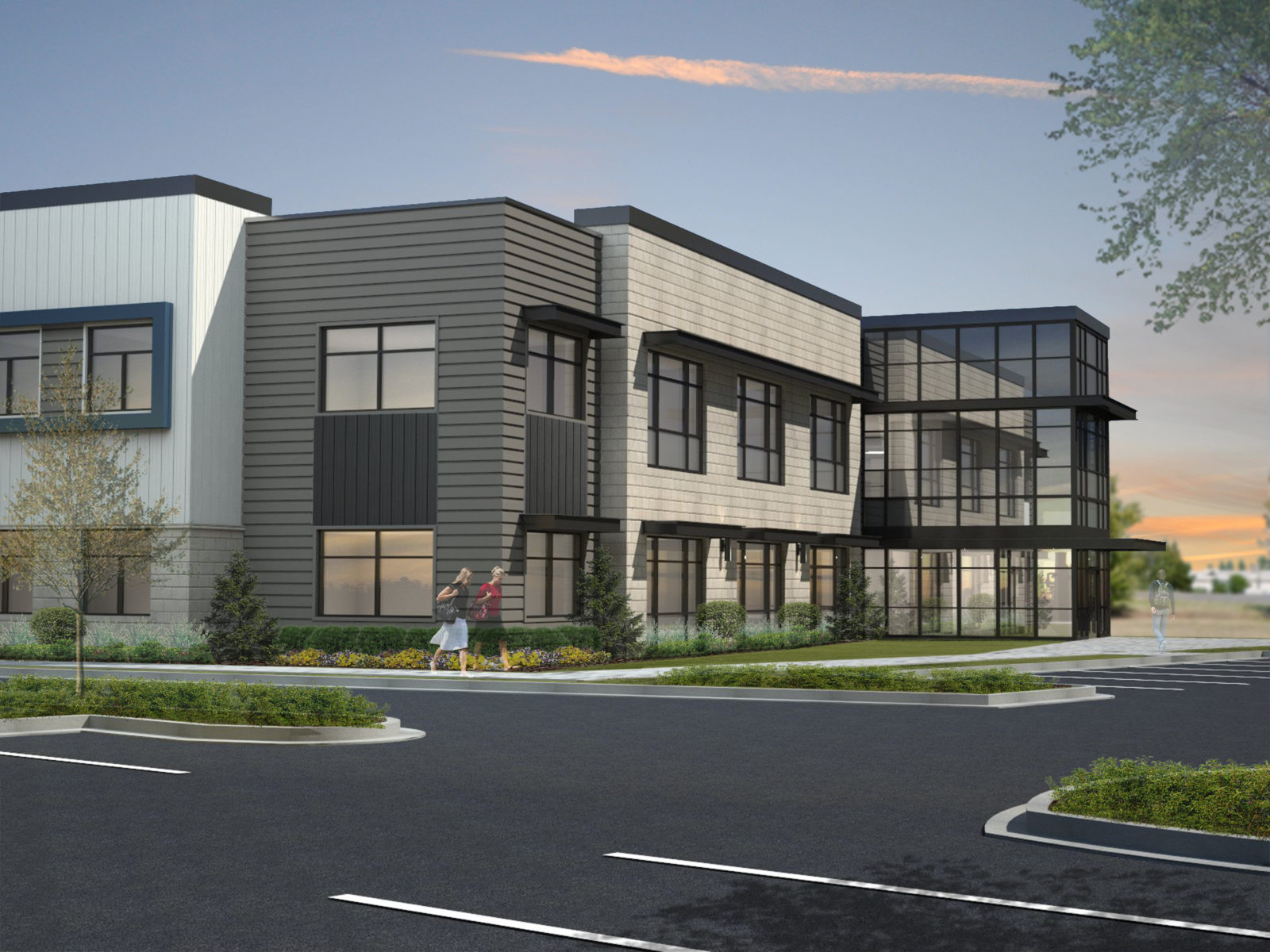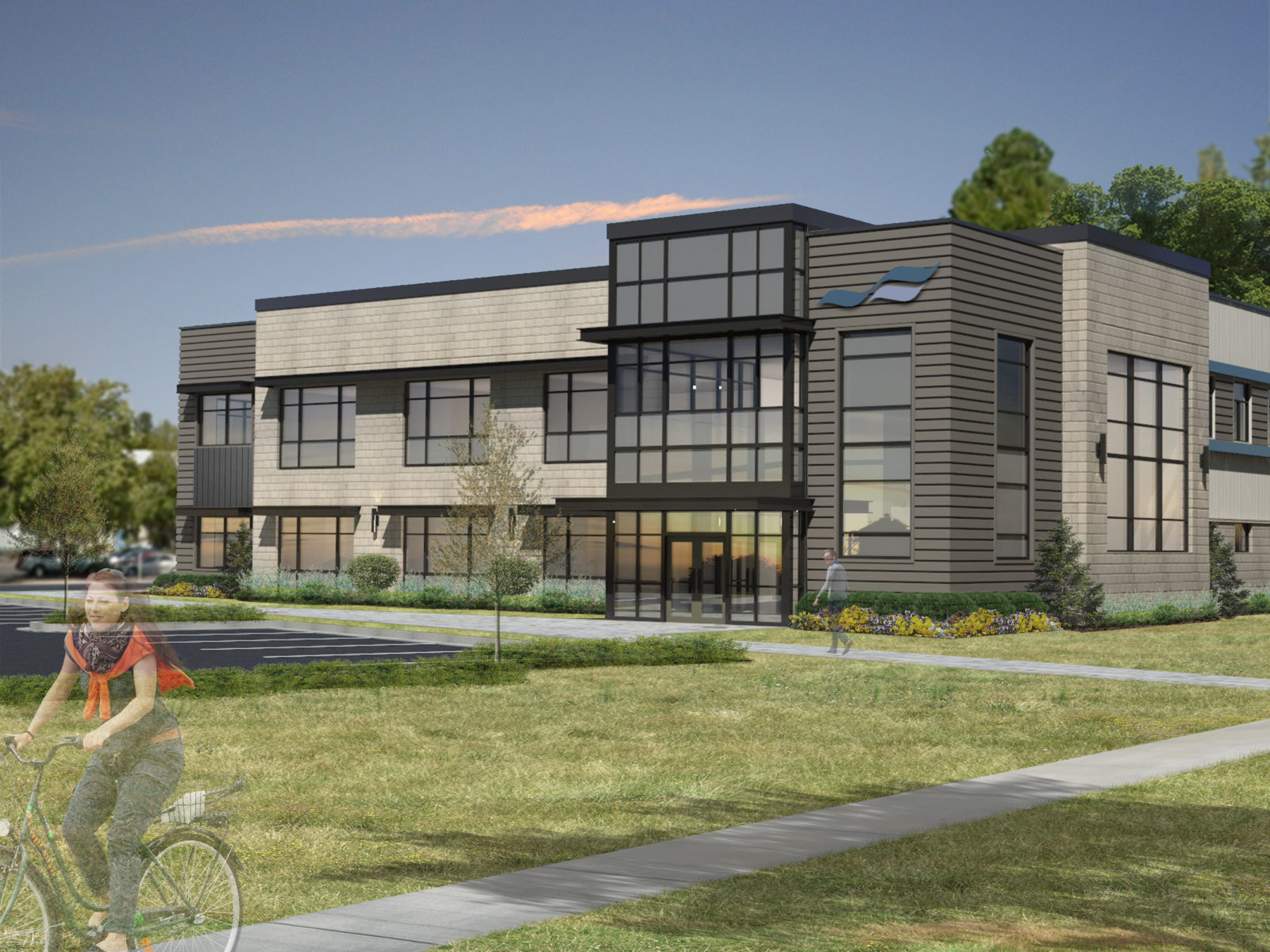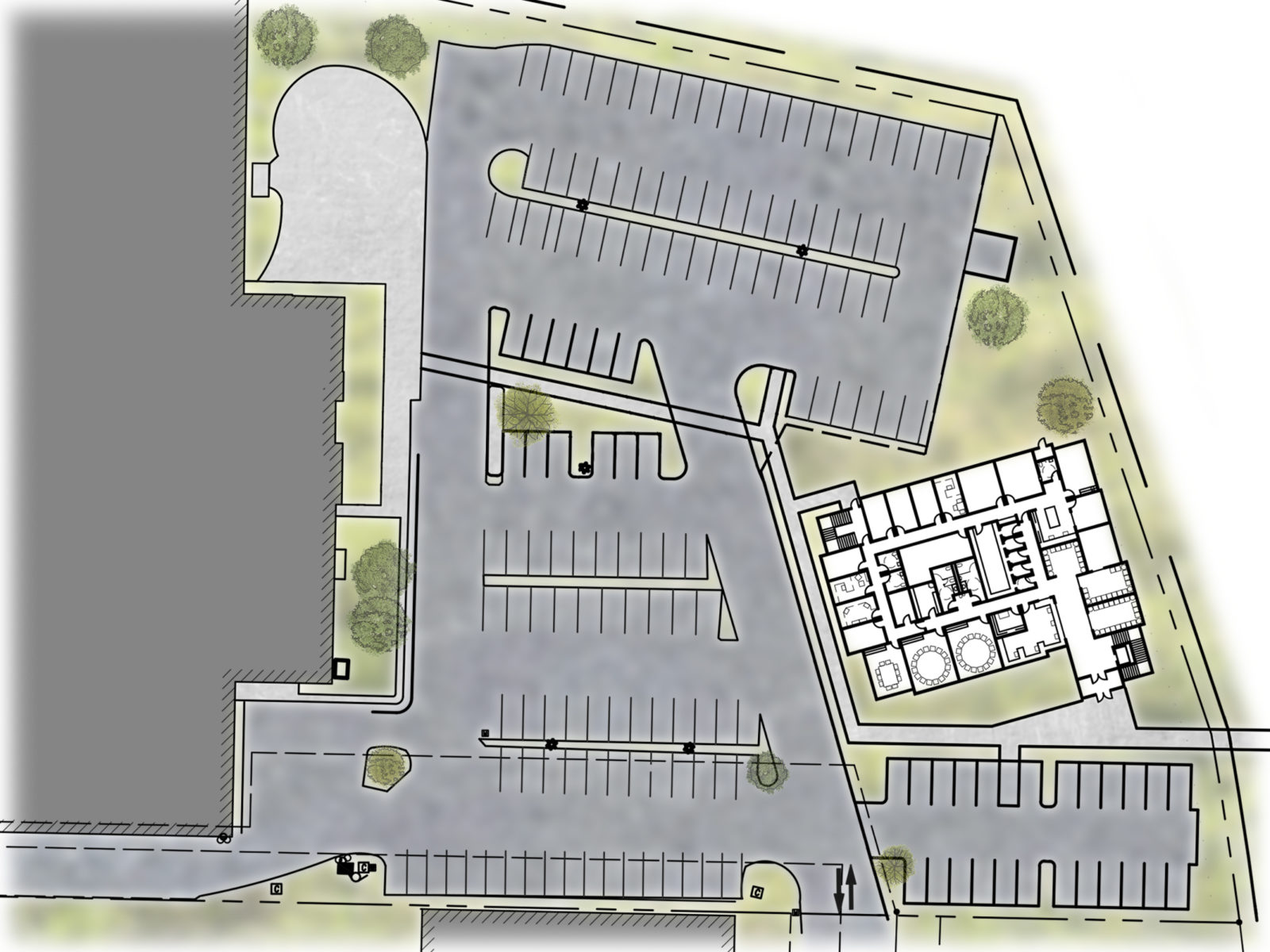Services included designing a new 2-story 18,765 sq. ft. Research Center for a Clark County Non-Profit. The building is proposed to be located on a 3/4-acre parcel adjacent to their main clinic and to be provided with 63 new parking spaces, new landscaping, and other site and infrastructure improvements.
The project would share a vehicular driveway and the main clinic parking lot with the building located prominently adjacent to Andresen Road with improved pedestrian accessible access to the public sidewalk. The proposed design also provides for a dedicated “accessible” pedestrian walkway from the public sidewalk to the proposed building and also to be existing main clinic lobby/public entry, through the existing parking lot, with strategically placed vehicle crossing locations and new landscaping.




