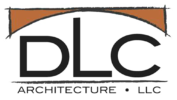Weiss Architecture Studio
Quis autem vel eum iure reprehenderit qui in ea voluptate velit esse quam nihil molestiae lorem.




Quis autem vel eum iure reprehenderit qui in ea voluptate velit esse quam nihil molestiae lorem.




An Orchard Owner in Eastern Washington was looking to provide a new visitor center and daycare center as part of their on-going operations. Design services were provided to explore several scenarios on a strategically located unimproved parcel of land. The new visitor center design includes new offices, a new café with drive-thru service window and kitchen, as well as other support spaces. The support spaces comprised an oversized entry lobby with seating and display areas, a small chapel with enclosed outside courtyard, and a 130-person auditorium with a raised platform and integrated audio/ visual systems. The building design also includes a public library to be shared with the local elementary school as well as a new fitness equipment room. The designed ranged from 13,000 square feet to 16,000 square feet in size. The new daycare facility was design as a single story building with seven classrooms for varied age groups, warming kitchen, offices, exterior play areas, and other support spaces. The site was designed to serve both facilities and to include new driveways, new shared parking lot with bus parking and maneuvering spaces and landscaping areas.
April 11, 2019
